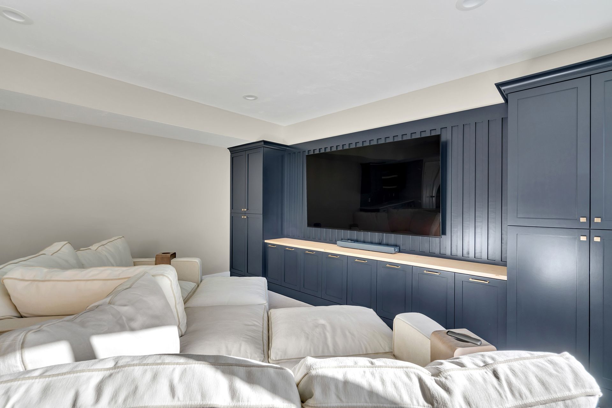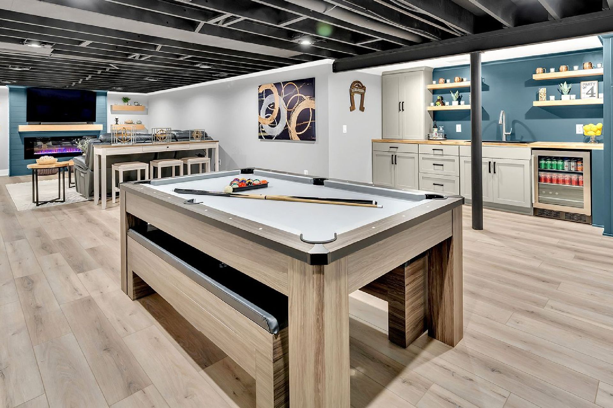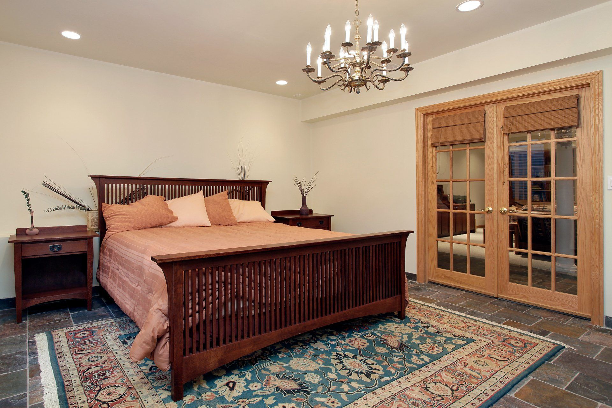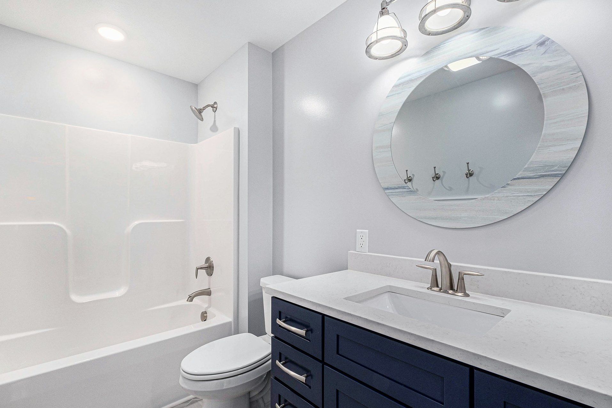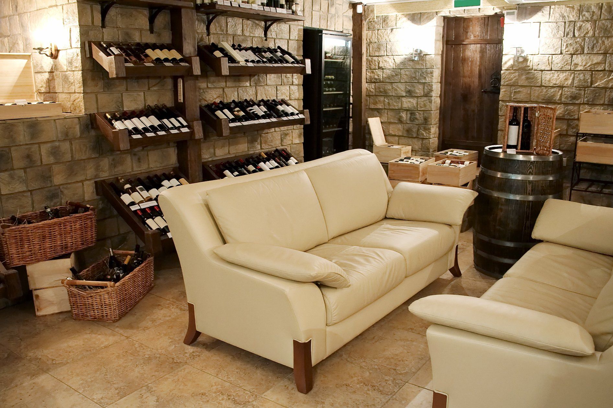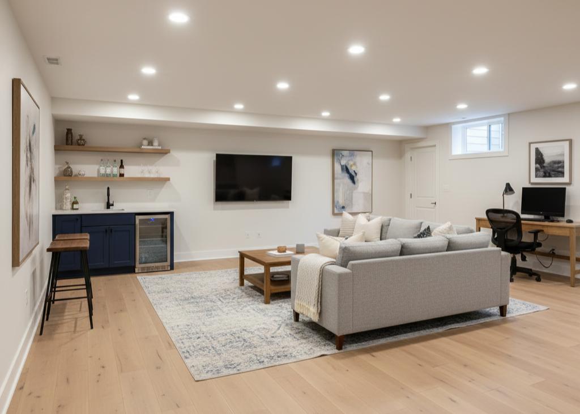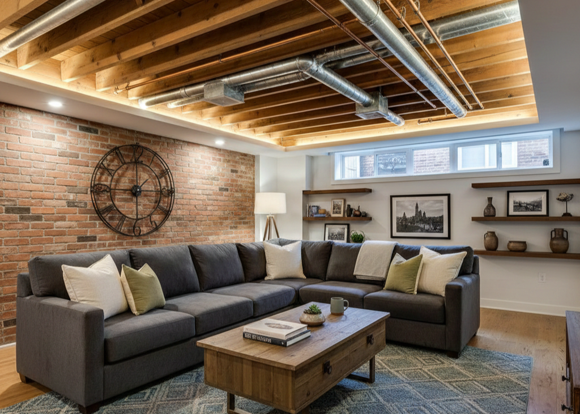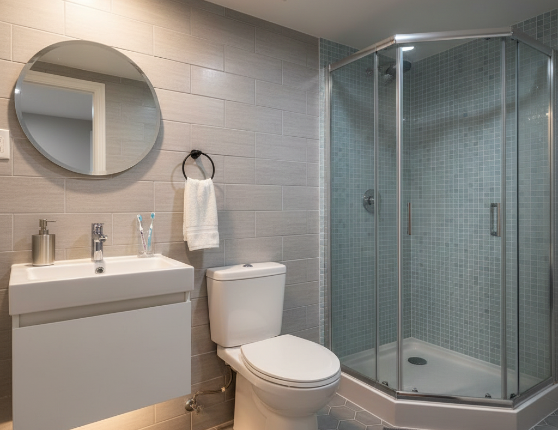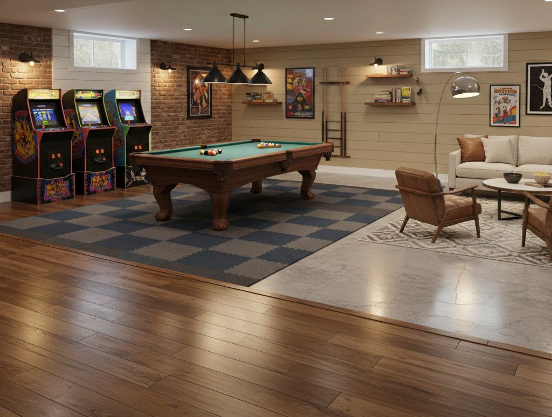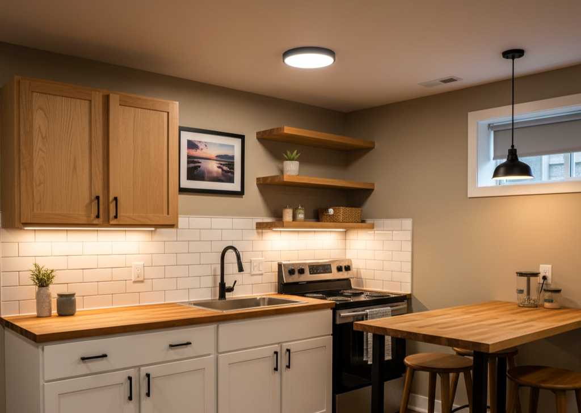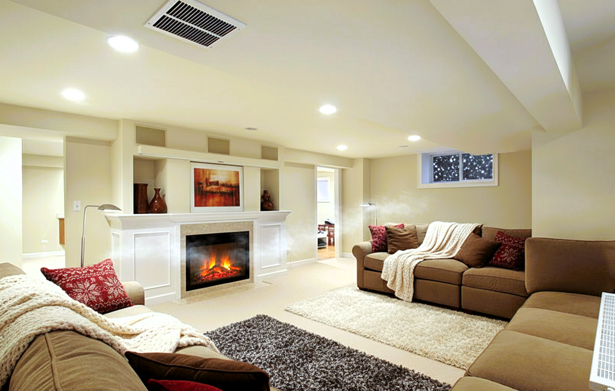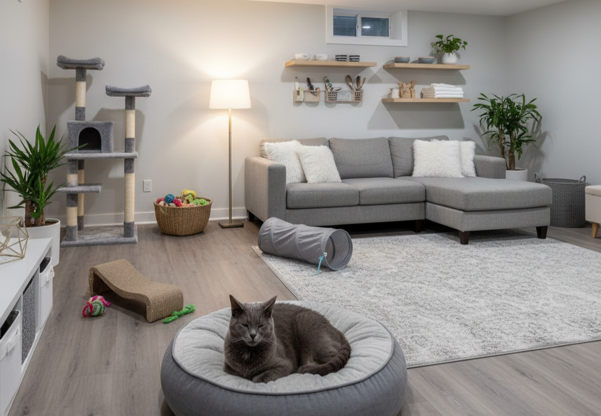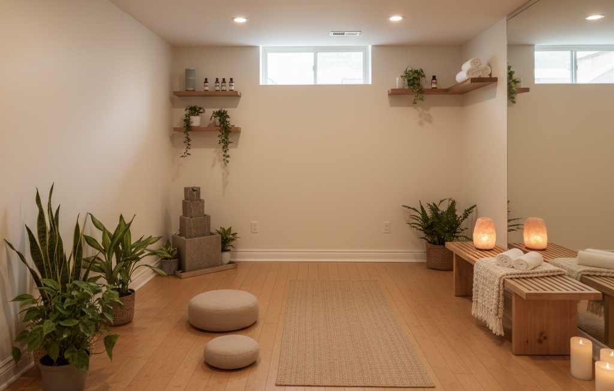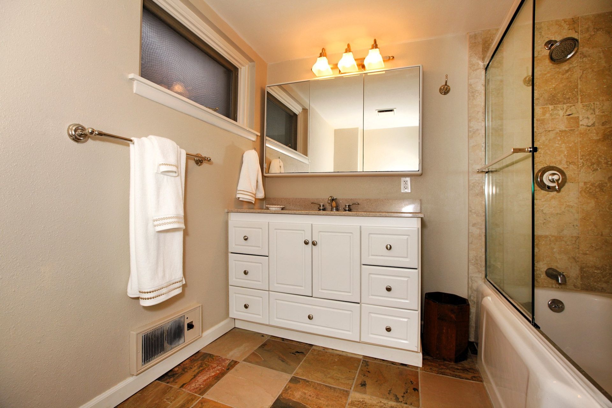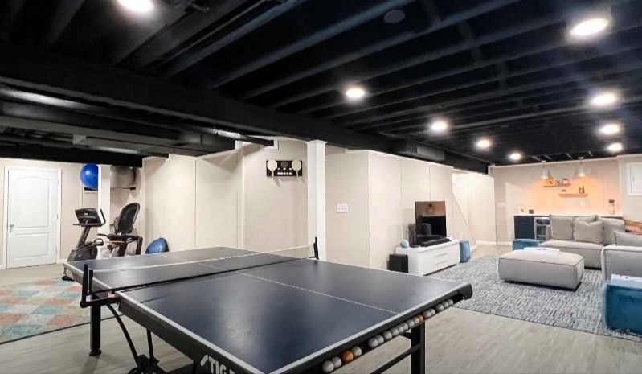8 Must-Have Features for Your Perfect Basement Kitchenette
The essential features every basement kitchenette needs
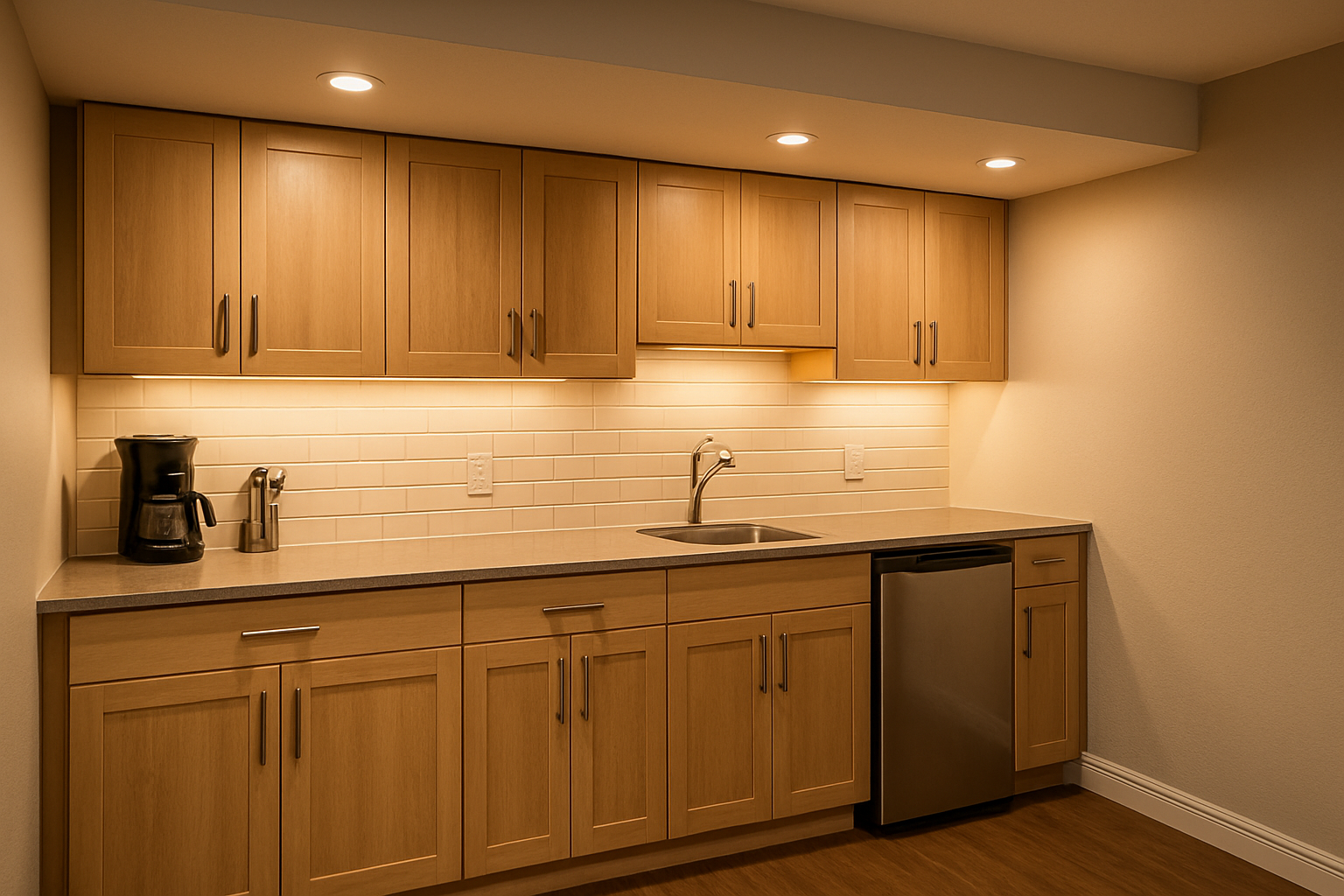
Finishing your basement is a great way to unlock extra living space, but if you really want to make it functional and family-friendly, a basement kitchenette is a game-changer.
Whether you're planning a cozy guest suite, a spot for entertaining, or even a rental unit, adding a small kitchen can bring big benefits. But building a kitchenette in the basement isn’t quite the same as doing one upstairs. You’ve got to think about space, moisture, plumbing—and how to make it all work in a lower-level setting.
If you’re thinking about adding a basement kitchenette in Grand Rapids, MI, here are the 8 essential features you’ll want to include.
1. A Layout That Works for Small Spaces
Basements typically have less space to work with, so the layout needs to be smart and efficient. You’re not recreating your main kitchen—you’re building something that’s compact but still fully functional.
Go for a galley or L-shaped layout to keep everything within reach. You’ll save space while still giving yourself plenty of room to prep snacks, brew coffee, or serve drinks during a game night.
2. Good Plumbing and Ventilation (Seriously, Don't Skip This)
Here’s where a lot of basement kitchenettes get tricky: plumbing and airflow.
Since basements don’t always have plumbing lines in the right place, you might need to install a sump pump or backflow valve to make everything work properly. And don’t underestimate the power of good ventilation—a small fan or ducted range hood can help control moisture and keep food smells from lingering.
Pro tip: Grand Rapids building codes have specific requirements for basement plumbing, so it’s always best to consult a professional.
3. Bright, Inviting Lighting
Most basements don’t get much (if any) natural light, so lighting can make or break the space. Layered lighting—think overhead LEDs, under-cabinet lights, and maybe even a pendant or two—can instantly make the kitchenette feel more open and welcoming.
Pair that with light-colored cabinets or walls, and you’ve got a recipe for a bright, cheerful space that doesn’t feel like, well… a basement.
4. Choose Appliances That Fit the Space (and Your Needs)
Let’s be honest—your basement kitchenette probably isn’t the place for a double oven and a six-burner stove. Unless you’re planning to host a full holiday feast downstairs, you can skip the oversized appliances and go with smaller, more efficient options.
Think apartment-sized and multi-functional, like:
- A sleek under-counter or mini fridge for drinks and snacks
- A two-burner electric or induction cooktop for simple meals
- A microwave that doubles as a convection oven
- A compact or drawer-style dishwasher that tucks away neatly
These space-saving appliances do everything you need—without taking over your entire layout. It’s all about making the most of the space without sacrificing convenience.
5. Pick Materials That Can Handle a Little Moisture (or a Lot)
Basements in Grand Rapids have their quirks—especially when it comes to moisture. Between spring rain, snowmelt, and general humidity, your lower level needs materials that won’t buckle under pressure (literally).
Go for finishes that are built to last in a basement setting, like:
- Vinyl plank flooring – it looks great, feels warm underfoot, and shrugs off water
- Quartz countertops – stylish, scratch-resistant, and won’t absorb spills or stains
- Sealed or moisture-resistant cabinetry – no swelling, warping, or peeling over time
Choosing the right materials now means fewer headaches later. No mold, no rot—just a clean, functional space that holds up season after season.
6. Clever Storage That Doesn’t Take Over
Even if your kitchenette is small, storage is still key. Use every inch of vertical space with floating shelves or upper cabinets, and opt for clever features like:
- Pull-out pantry shelves
- Deep drawers under counters
- Corner storage units
The goal is to keep things organized and accessible—without making the space feel cramped.
7. Safe and Sufficient Electrical Setup
It might not be the flashiest feature, but your kitchenette needs to be wired correctly. You’ll want dedicated circuits for major appliances and GFCI outlets near any water sources to keep everything safe and code-compliant.
Electrical codes in Michigan are no joke—especially when you're adding outlets or installing a microwave down below. Make sure you’re working with a licensed electrician who knows the local requirements.
8. Permits and Code Compliance (Yes, You Really Need These)
If your kitchenette is part of a rental unit or guest suite, you’ll likely need permits. Grand Rapids has specific zoning rules and building codes for basement conversions and accessory dwelling units (ADUs), especially when they include plumbing and cooking areas.
Skipping the permit process might save time up front, but it could cause major issues if you ever sell your home—or if a problem pops up later.
Let Grand Rapids Basement Pros Handle It Right
A well-designed basement kitchenette can completely change how you use your lower level—whether it’s for guests, game days, or even generating rental income. But creating a space that looks great and functions properly isn’t something you want to DIY over a weekend. There’s a lot to consider—plumbing, layout, permits, and making sure everything fits your lifestyle (and meets Grand Rapids building codes).
That’s where Grand Rapids Basement Pros comes in. We specialize in turning basements into usable, inviting spaces—including custom kitchenettes that are built to last and tailored to how you actually live. From the first design idea to the final inspection, we handle it all—so you don’t have to stress about the details.
Give us a call or reach out online to schedule your free consultation. We’d love to help you turn that underused space into something truly special.

